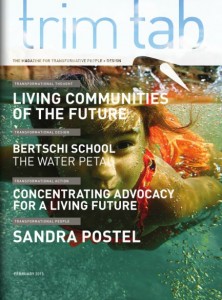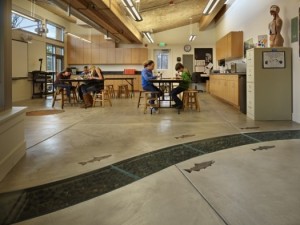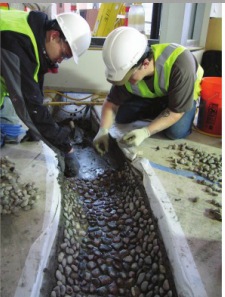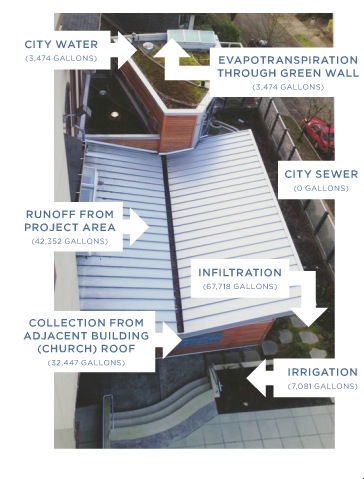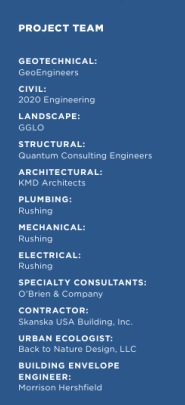Trim Tab 24 / Net zero water at Bertschi School
Trim Tab v 24 The Water Issue – Winter 2015 issue of the International Living Future Institute’s quarterly digital magazine focuses on water, on “people and projects that are rethinking how water is used in the built environment…”
Among its many good articles is one called Bertschi School: The Water Petal about the science wing of an elementary school in Seattle, the first project in the world to meet “the built environment’s most rigorous performance standard”, the Living Building Challenge (LBC) v2.0 criteria. This article, an excerpt from a book, tells the story of designing to the Challenge’s net zero water requirements – the Water Petal of the article’s title since components of the LBC are called ‘petals’ – while also meeting local water regulations. It was a process that demanded resourcefulness and communication among members of the pro bono team of designers, engineers, and consultants.* The project was completed in 2011. What makes this article so interesting is the level of detail about that process, both within the team and with local regulators. A few highlights are below.
One of the first requests the students made of the team was to have a river or stream inside the classroom.
The process for designing the runnel was quite lengthy. As architects, we spend a lot of time crafting building details to keep water out of buildings. But for the runnel, we not only wanted to have water in the space, but also to bring it from outside and allow it to flow through the classroom floor slab. …
We have mentioned before that all of the Imperatives in the Living Building Challenge are linked. Net Zero Water was one of the first times we began to see this reality. While we would need to collect rainwater and transport it via the stream, we would need to find a way to get it to the cisterns without using energy. Gravity flow for harvesting rainwater meant that the cisterns needed to be below grade. As the cistern location was redesigned to be underground, we needed to find tank material that was both structural and could hold water. This requirement led the team to a local company that manufactures pre-cast concrete utility vaults.
The water system as a whole was designed to achieve the goal of net zero water and also to serve as a constant, everyday learning opportunity for the students, “a representation of the hydrologic cycle right in the classroom.” So far the initial intent of transforming rainwater into drinking water has not been permitted by local regulators, but all of the systems are in place for that to happen.
Click here to see ILFI’s case study of the Bertschi School. Or go to WBDG / Whole Building Design Guide for a case study with links at the end to more articles and posts about the project.
Find earlier issues of Trim Tab on the ILFI website. The ILFI’s Trim Tab is not to be confused with the Buckminster Fuller Institute’s newsletter, Trimtab, which is an interesting read but a totally different publication.

